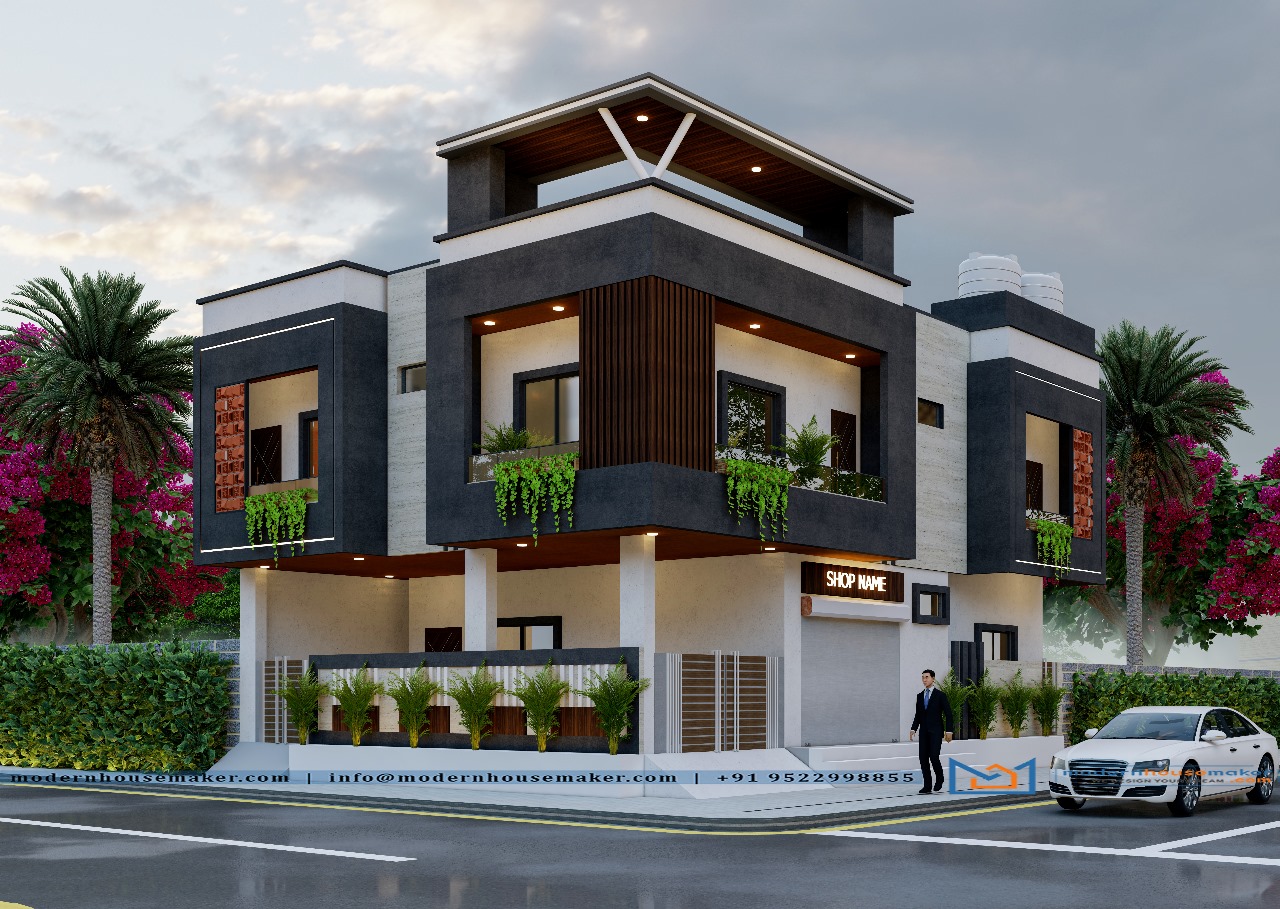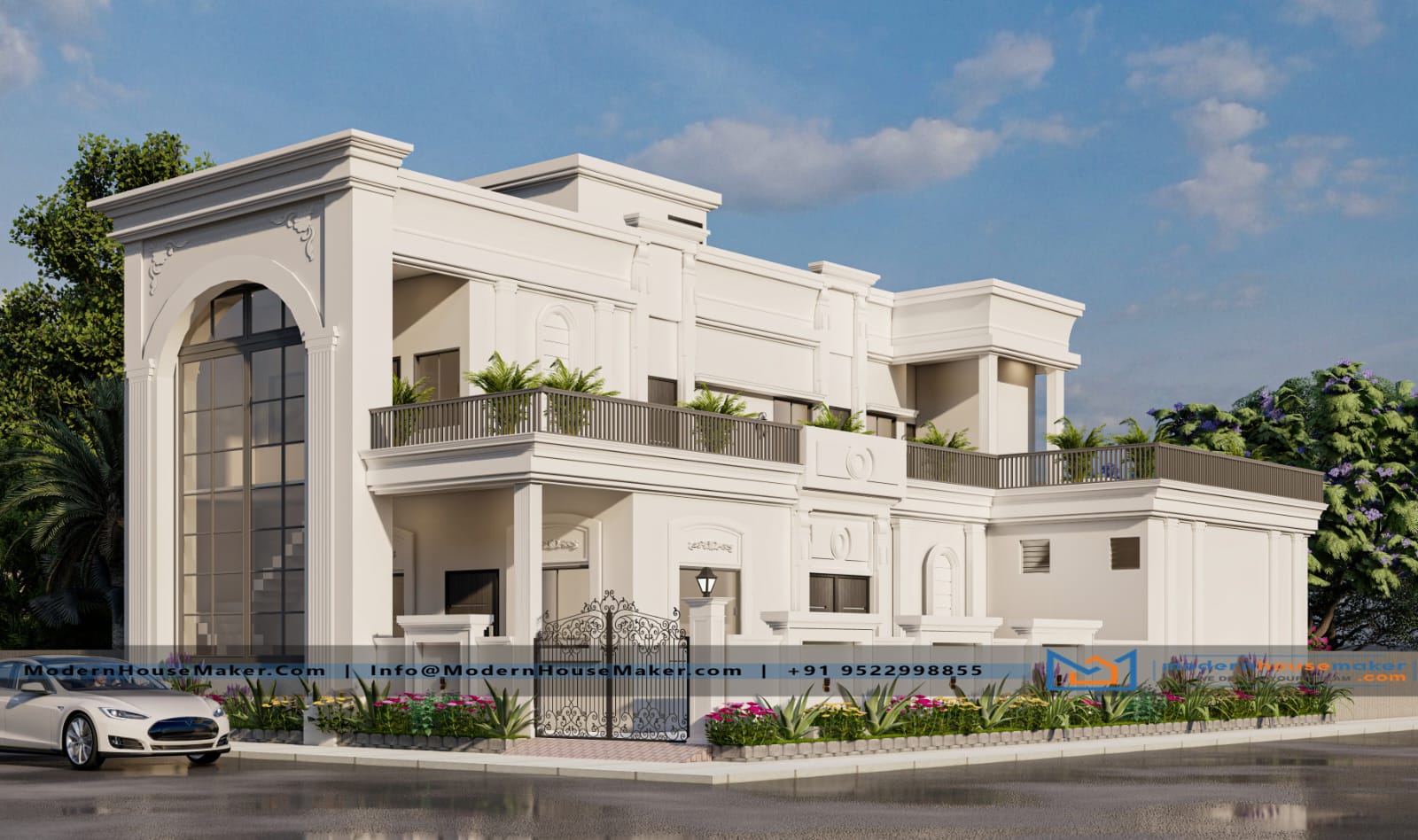Maximizing Space And Functionality With Birds Eye View House Plans
2024-11-08 09:24:05

Have you ever dreamed of a home that not only captures your style but also maximizes every inch of space? Welcome to the world of Bird’s Eye View House Plans, where innovative design meets practicality in a stunning aerial perspective! Imagine your dream home thoughtfully arranged for optimal functionality – from cozy corners perfect for relaxation to open spaces inviting family gatherings. In this blog post, we delve into how these unique blueprints can transform the way you live and interact within your home. Join us as we explore clever layouts, smart storage solutions, and creative uses of space that will inspire you to elevate your living experience. Let’s take flight and discover how to make every square foot work wonders for you!
Understanding the Benefits of a Top View House Plan
Top view house plans, or bird’s eye view designs, offer a unique perspective on home layout. This vantage point allows homeowners to visualize the space more effectively than traditional floor plans.
One significant benefit is spatial awareness. You can see how rooms connect and flow into one another, making it easier to plan for movement and functionality within your home.
These plans also highlight outdoor spaces. Whether it's a patio, garden, or driveway, you gain insight into how these areas complement your living environment.
Additionally, top view layouts simplify design decisions regarding furniture placement and decor styles. Knowing where each piece fits best enhances both aesthetics and practicality in interior designing.
With modern 3D elevation tools available today, creating an accurate representation of your future home becomes much simpler. Embracing this approach leads to informed choices that align with personal needs and lifestyle preferences.
How to Read and Interpret a Bird’s Eye View House Plan
Reading a Bird’s Eye View House Plan can initially seem daunting. However, once you understand the symbols and layout, it becomes manageable.
Start by identifying the key components. Look for the legend or key that explains what each symbol represents. Common symbols include walls, doors, windows, and outdoor spaces.
Next, pay attention to scale. The plan should indicate measurements that help visualize room sizes in relation to one another. This is crucial when considering furniture placement and functionality.
Notice how different areas are organized. Are living spaces open or compartmentalized? This affects flow and accessibility within your home.
Lastly, observe any designated outdoor areas like patios or gardens. These elements add valuable space for relaxation or entertainment while enhancing your overall design aesthetic.
Designing Your Dream Home with Bird’s Eye View House Plans
Designing your dream home using Bird’s Eye View House Plans opens up a world of possibilities. These plans allow you to visualize the entire layout from above, making it easier to see how each space interacts.
When working with limited square footage, functionality is crucial. You can cleverly incorporate multi-purpose furniture or built-in storage solutions that save space without sacrificing comfort.
Outdoor areas should not be overlooked. Decks, patios, and gardens can extend your living area, providing perfect spots for relaxation and entertainment.
Creating an open flow between rooms enhances connectivity and encourages natural movement throughout your home. Spaces feel larger when designed thoughtfully around this principle.
Combining aesthetics with practical elements ensures your design suits both lifestyle needs and personal taste. It’s all about balance in creating that ideal sanctuary where form meets function beautifully.
- Incorporating Functionality into Small Spaces
When designing small spaces, every inch matters. Smart storage solutions can transform clutter into order. Think vertical—shelves that stretch up to the ceiling make use of otherwise wasted space.
Multi-functional furniture is a game changer. A sofa bed or an ottoman with hidden storage can serve dual purposes without cramping your style.
Open shelving not only creates the illusion of more room but also showcases personal items and décor. This adds character while keeping essentials within reach.
Consider layout carefully; an open floor plan encourages flow and maximizes usability. Positioning furniture strategically enhances movement throughout the area, making it feel larger than it really is.
Natural light plays a crucial role too. Keep window treatments minimal to flood rooms with brightness, further expanding visual space and creating a warm atmosphere conducive to relaxation and productivity.
- Utilizing Outdoor Areas for Added Living Space
Outdoor areas can dramatically enhance your living space. A well-designed patio or deck provides a seamless transition from indoors to outdoors, expanding your home's usable area.
Think about incorporating features like outdoor kitchens or fire pits. These additions create inviting spaces for family gatherings and social events.
Landscaping plays a crucial role too. Adding greenery not only beautifies the area but also enhances privacy, making it feel like an extension of your home.
Consider versatile furniture that withstands weather changes. This allows you to host barbecues one weekend and cozy movie nights under the stars another.
Additionally, adding awnings or pergolas offers shade during sunny days while keeping the ambiance warm in cooler evenings. Outdoor lighting can transform these spaces into charming retreats after sunset, perfect for relaxation or entertainment with friends and family.

- Creating an Open and Flowing Layout
Creating an open and flowing layout is key to maximizing space in any home. This design approach encourages a seamless connection between different living areas, making the home feel larger and more inviting.
Incorporate large windows or sliding glass doors to invite natural light, further amplifying that sense of openness. When selecting furniture, opt for low-profile pieces that don’t obstruct sightlines but still provide comfort and functionality.
Moreover, using consistent flooring materials throughout creates visual continuity, reinforcing that flowing vibe. Add accents like rugs or decorative screens strategically to define zones while maintaining an airy feel.
A thoughtfully designed open layout not only enhances aesthetics but also elevates everyday living experiences by fostering connection and flexibility within your home.
The Importance of Consulting a Professional for Customization
When it comes to customizing a bird’s eye view house plan, the expertise of a professional can make all the difference. Professionals bring a wealth of experience in translating your vision into functional designs.
They understand how to balance aesthetics with practicality, ensuring that your dream home not only looks good from above but also meets everyday needs. This is particularly important when maximizing space and functionality.
Moreover, professionals are well-versed in building codes and regulations. They navigate these complexities efficiently, saving you time and potential headaches down the road.
An interior designing company in Indore can offer tailored solutions that resonate with local styles while incorporating modern elements like 3D elevations or innovative building elevation models. By collaborating closely with an expert, you’ll ensure that every detail aligns perfectly with your lifestyle and preferences.
Tools and Resources for Creating Your Own Bird’s Eye View House Plan
Creating your own Bird’s Eye View House Plan can be a rewarding experience. There are several tools available that simplify this process.
Software like SketchUp and AutoCAD allows you to visualize designs in 3D. They’re user-friendly for beginners yet robust enough for professionals. You can experiment with layouts, colors, and materials in real-time.
Online platforms such as Home Designer Suite or RoomSketcher provide templates specifically tailored for bird's eye views. These resources offer drag-and-drop features which make designing intuitive and straightforward.
Don't overlook mobile apps either. Tools like Planner 5D enable you to sketch plans on the go while visualizing space effectively.
Additionally, many interior design companies offer customizable templates online. Engaging with these resources opens up endless possibilities for crafting a unique living space that suits your needs perfectly.
Final Thoughts and Conclusion
Bird’s Eye View House Plans offer a unique perspective that can transform your home design experience. They provide clarity and insight into how spaces function together while maximizing space efficiency. By taking advantage of the benefits inherent in top view house plans, you can create a layout that flows seamlessly from one area to another.
Utilizing these designs allows for greater functionality, especially in smaller homes where every square foot counts. Furthermore, integrating outdoor areas expands living spaces significantly—ideal for those looking to blend indoor and outdoor lifestyles harmoniously.
Creating an open concept is easier with a bird's eye approach too; it promotes connectivity among rooms which fosters interaction within families or groups. Consulting with professionals ensures that your vision comes to life precisely as intended while considering practical needs.
Through various case studies showcasing successful implementations of Bird’s Eye View plans, it's clear that thoughtful design yields stunning results tailored specifically for homeowners’ desires. With the right tools and resources at hand, anyone can embark on this journey toward designing their dream home.
Transforming ideas into reality doesn't have to be daunting; leveraging modern technology like 3D front views or building elevation models makes this process more accessible than ever before. It opens doors not only for creativity but also provides clarity throughout each step of development.
Whether working with an interior designing company in Indore or diving into self-directed projects using online platforms, embrace the possibilities presented by Bird’s Eye View House Plans today!
Why choose us?
Maximizing space and functionality is key when designing your dream home, and Bird’s Eye View house plans offer the perfect solution. By providing a top-down perspective, these plans allow you to make the most of every square foot, ensuring your home is both stylish and practical.
At our interior designing company in Indore, we specialize in crafting innovative and functional home designs. Whether you're looking for a home design 3D front view or a complete interior overhaul, we have the expertise to bring your vision to life.
Why Choose Us?
- Expertise: With years of experience in interior design and home planning, we ensure your space is efficiently optimized.
- Customization: We tailor every design to meet your unique style and functional needs.
- 3D Visualization: Our advanced 3D design tools let you visualize your home's front view and layout before construction.
- Customer Satisfaction: We prioritize your vision and work closely with you to deliver exceptional results.
