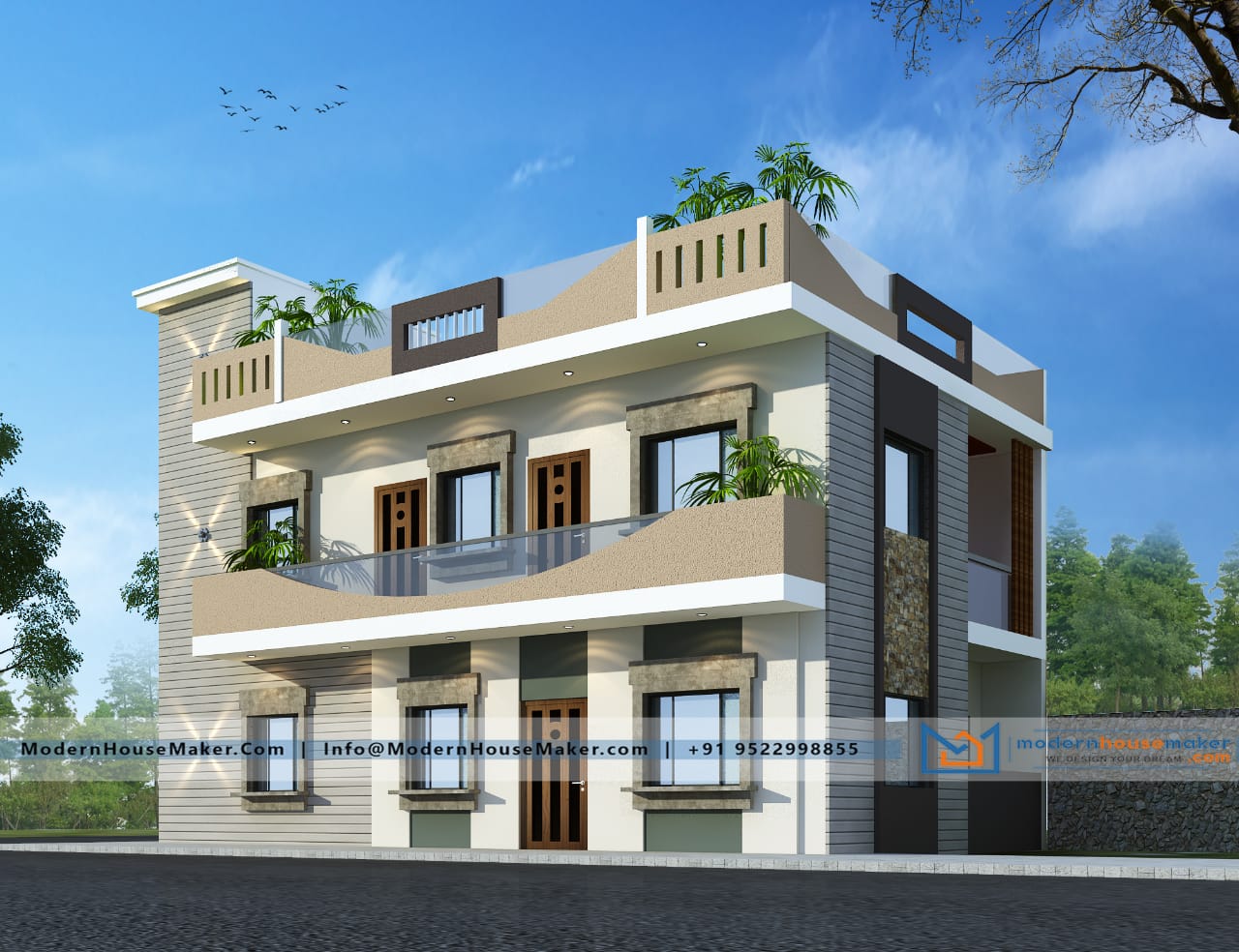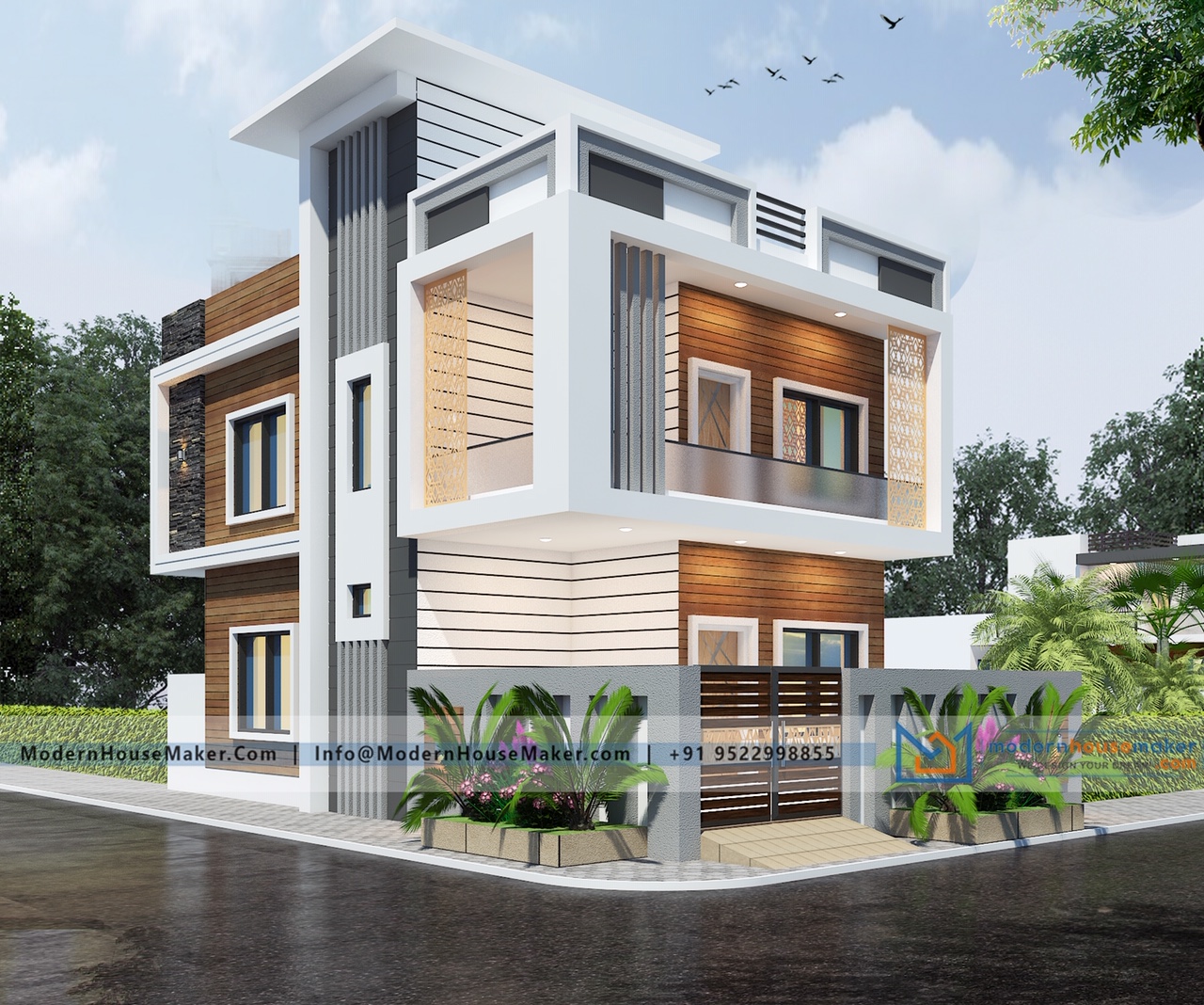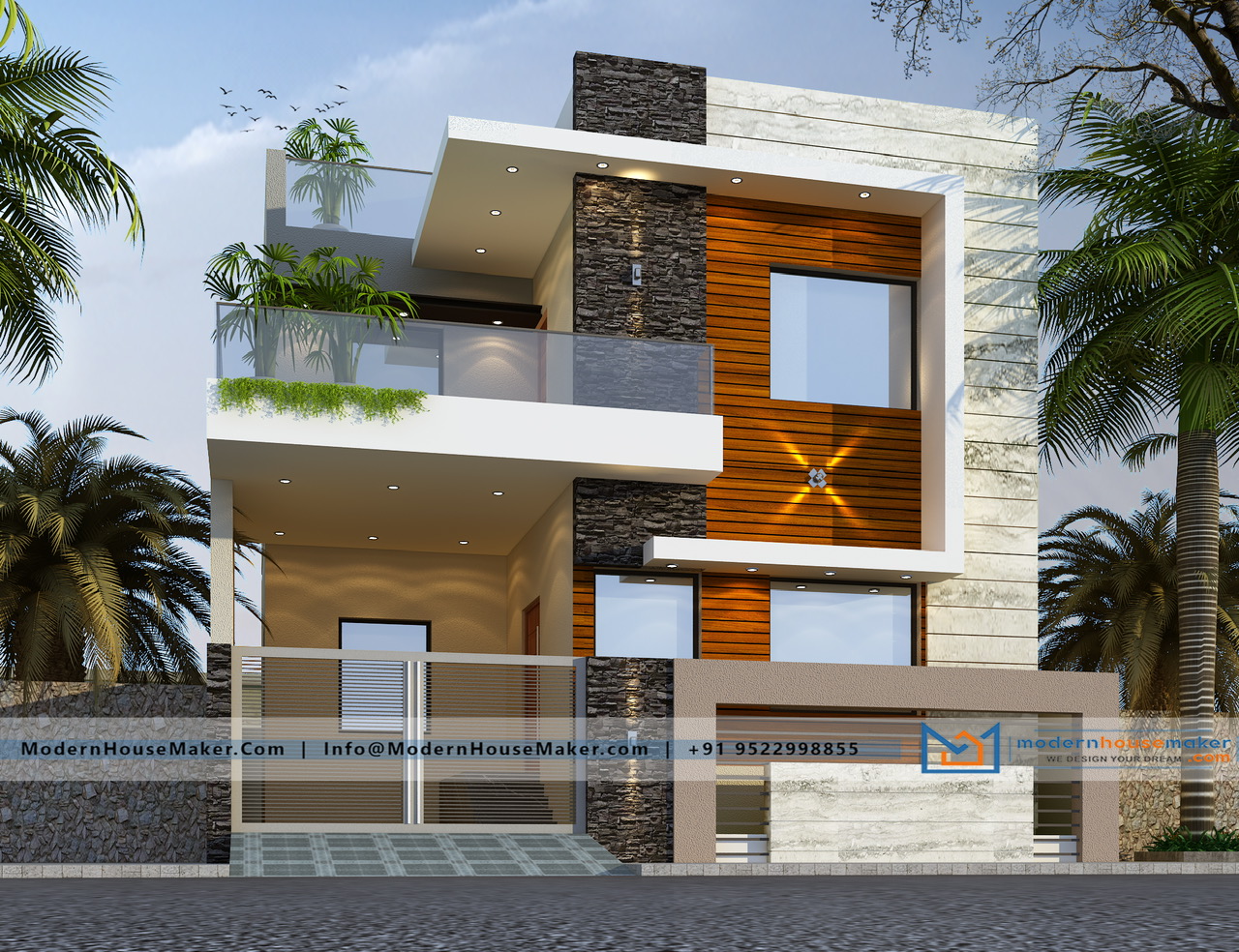Elevation
Have the 3d elevation design online free by browsing the Indian house front elevation designs photos. And access the design with 3d elevation design software free download.
Additionally, Modern House Maker has an assortment of home exterior designs for both simplex and duplex. And 3d elevation design with plan for the simplex and duplex differs. Therefore, find the house front elevation as per your concerned requirement.
The front elevation of the house is the first impression of your building structure. And we are sure, you don’t want to be lazy with its design and layout. Hence, check out our modern 3d elevation design for 3d elevation design single floor and have the ravishing outside house design.
Meanwhile, find the drawing of the front 3d elevation design as per the varied measurements of the floor plan. And have the idea from the house front elevation designs images by viewing at the exclusive collection of home elevation designs.
As house front elevation models provide insights about the latest architectural trends. And the well-organized elevation design showcases the placement of windows, walls, terraces, balcony as they are drawn by taking into consideration the number of rooms and floors in the building. So, what are you waiting for? Connect with us.




